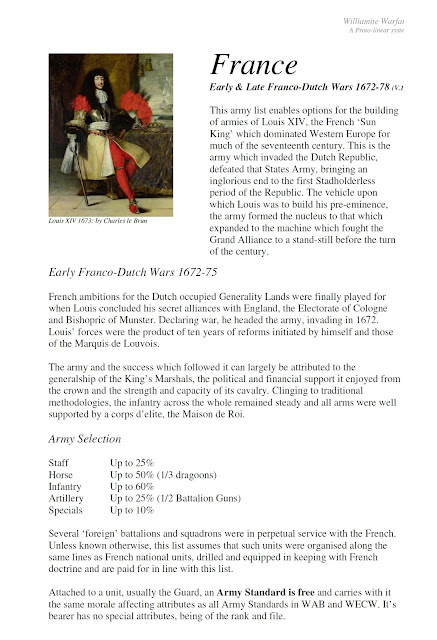Link to PDF United Provinces (Dutch) Order of Battle Seneffe 1674
Please find the attached link to my PDF copy of the United Provinces (Dutch) Order of Battle for Seneffe 1674 to view/download.
A site concerning miniature wargaming and armies using 'Williamite Warfare': a supplement to Warhammer English Civil War miniature wargaming rules and Pike & Shotte rules. It concerns historical research, wargaming rule mechanisms and miniatures wargaming the three late seventeenth century campaigns fought by William of Orange from 1672 to 1698.
Wednesday, January 16, 2019
Williamite Warfare: French Early & Late Franco-Dutch Wars Army List
Link to PDF of the French Army List (Early & Late Franco-Dutch Wars) Williamite Warfare V1
Please follow the link to view/download the French Early & Late Franco-Dutch Wars Army List for Williamite Warfare V1.
Please follow the link to view/download the French Early & Late Franco-Dutch Wars Army List for Williamite Warfare V1.
Williamite Warfare: United Provinces (Dutch) Army List V2
Link to PDF United Provinces Army List V2: Williamite Warfare V1
Please follow the link to view/download version 2 of the United Provinces (Early and Late Franco-Dutch wars 1672-8) Army List for Williamite Warfare V1.
Please follow the link to view/download version 2 of the United Provinces (Early and Late Franco-Dutch wars 1672-8) Army List for Williamite Warfare V1.
Williamite Warfare: United Provinces Basing Convention
Link to PDF United Provinces Basing Convention (Williamite Warfare V1)
Please follow the link to view/download the basing conventions recommended for United Provinces (Dutch) foot and cavalry for early and late Franco-Dutch wars.
Foot formations include Give Fire, March Array and Pike Defence (square) formation arrangements. Horse (cavalry) includes squadron and demi-squadron line and column arrangements.
Please follow the link to view/download the basing conventions recommended for United Provinces (Dutch) foot and cavalry for early and late Franco-Dutch wars.
Foot formations include Give Fire, March Array and Pike Defence (square) formation arrangements. Horse (cavalry) includes squadron and demi-squadron line and column arrangements.
Williamite Warfare V1: Core Rules Supplement to WAB English Civil War
Please feel free to follow the above link to view/download version 1 of Williamite Warfare. The following image is taken from the front page. Basing convention details and an army list/generator for the United Provinces follow in a later post.
Tuesday, January 1, 2019
Making Seneffe: Part the Second
Well under way now, my 3D war-artists impression of Seneffe will feature on three bases of grouped buildings, the largest and most central being a rendition of the church depicted in the previous post. I created a set of basic templates from very thick card and have set off building three identical well-to-do rural houses. A fourth slightly lesser double story house is also under way. One each of these first types will be on each base with an assortment of lesser dwellings surrounding them.
The figure set in shot is not quite flush with the model building but you get the idea. The front door is in fact 25mm tall and 12mm wide and all window apertures are 12mm square. The height measurements are not far off minimums to scale but the widths and depth of the structures are deliberately compressed. I'm hoping they will convey a three dimensional image of a greater home whilst occupying a much smaller footprint.
Construction materials are simply PVA white glue, 5mm foam core board and cardboard. I have opted for balsa doors but at this point think I will leave the windows unframed or adorned. I intend to spray the insides with the darker shade coat of my two-tone paint scheme. I suspect some plain papering will be required to cover the exposed foam for consistency of finish. I'm near to completing the basic construction of four of the ten buildings for this project. You have no doubt noticed I'm opting for typical Dutch architectural facades.
The figure set in shot is not quite flush with the model building but you get the idea. The front door is in fact 25mm tall and 12mm wide and all window apertures are 12mm square. The height measurements are not far off minimums to scale but the widths and depth of the structures are deliberately compressed. I'm hoping they will convey a three dimensional image of a greater home whilst occupying a much smaller footprint.
Construction materials are simply PVA white glue, 5mm foam core board and cardboard. I have opted for balsa doors but at this point think I will leave the windows unframed or adorned. I intend to spray the insides with the darker shade coat of my two-tone paint scheme. I suspect some plain papering will be required to cover the exposed foam for consistency of finish. I'm near to completing the basic construction of four of the ten buildings for this project. You have no doubt noticed I'm opting for typical Dutch architectural facades.
Subscribe to:
Posts (Atom)


